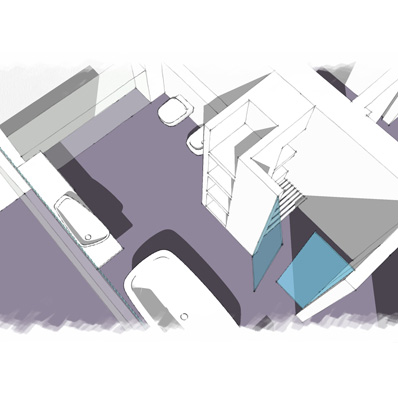Drawings
As a part of our design service we produce 2D drawings showing the existing outline of your room, proposed floorplans, elevations and (where necessary) sections. Our drawings typically contain the following information:
- sanitaryware items - drawn in scale, with annotated notes
- brassware items - drawn in scale, with annotated notes
- Tiling layout drawings - drawn in scale, showing all tile cuts as accurately as possible
Where we undertake both a 'home survey and design' we produce layouts for construction, underfloor heating and ceiling lighting. A maximum of 4 hours drawing time is allowed for our design service, which is normally sufficient time to produce the above information and allow for one set of comments and revisions to be made to the drawings. For an example of the type of drawings that we produce please click here. We can produce 3D drawings, but they are not produced as part of our design service as they do not contain the same level of detail as the 2D drawings. For more information on our 3D drawing capabilities please click here.

